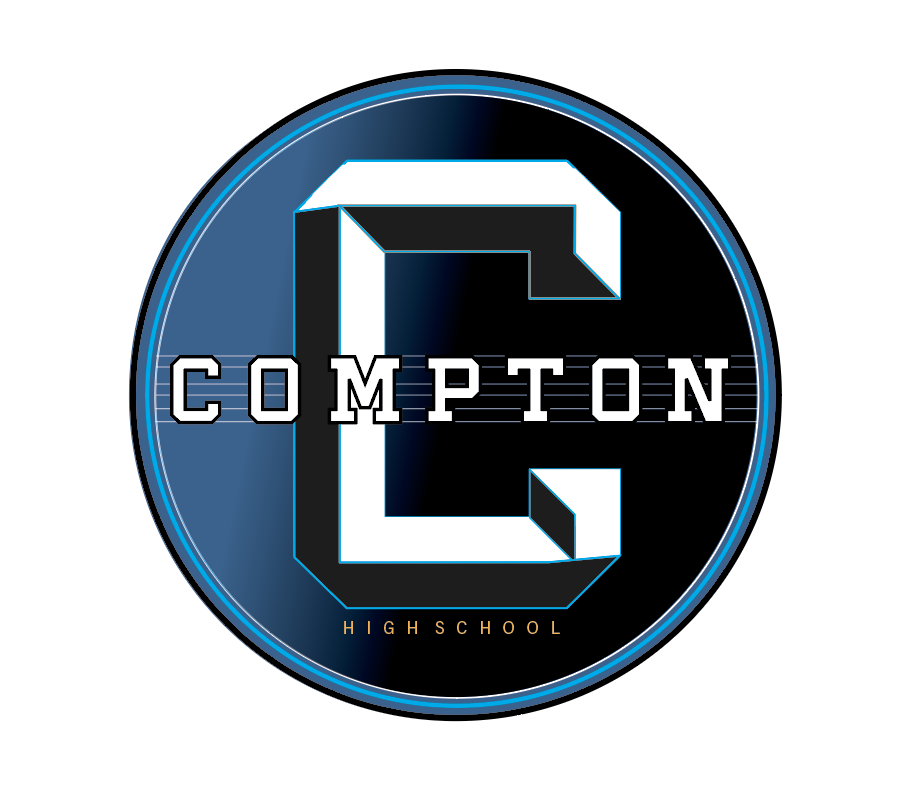K-12 Experience
Elevating Educational Built Environments for
Students to Thrive and Learn.
Some of Osborne Marsh’s favorite work is collaborating with architects, interior designers and contractors focused on shaping environments for K-12 students. Shown here are Marysville Getchell High School and Pathfinder Kindergarten Center and Compton High School Los Angeles. To compliment the dynamic architecture developed for these projects, Osborne Marsh shapes and designs visually powerful graphic experiences, signage, wayfinding (walls, building, monument, ADA, lit and fabricated elements) to complement the interior design that is both fun and profound once installed.
From graphic and dimensional ideation to final design and production, this type of work brings together teams of individuals who build a foundation for learning that spans from the ground up to the visually dynamic interior and exterior environments that all pay close attention to elevating the learning space for growth and inspiration. There is a sense of pride and accomplishment watching kids thrive from concept to built environment.
Osborne Marsh has had the pleasure of working in the K-12 sector on multiple occasions and many locations on the West Coast. Typically Osborne Marsh is hired by an Architecture firm developing a new school, but have also been contracted directly by school districts to support branding initiatives, developing communication tools for the districts and other graphic support projects so they can deliver communication messaging to communities, local government, students and staff.
That said, here Osborne Marsh wants to highlight work done for DLR Group, an integrated global design and architecture firm. Osborne Marsh started working with DLR back in 2007 (long time ago), and in the years since our first project, we’ve partnered on several experiential design programs, some branding initiatives to help support communication tool development for outreach client marketing and presentations. I have also provided services for general graphic and visual design for printed school district reporting pieces and signage. Osborne Marsh has worked closely with their senior executives, CEO and interdisciplinary leaders as a partner to deliver visual solutions aligned with their extraordinary architecture.
Highlighting a a few projects here to show how integrated design and partnership can lead to amazing experiences and built environments that compliment learning, diversity and student growth.
Collaborators: DLR Group. (Seattle, Los Angeles, Chicago). Imagine Visual Services.
Photography: Supplied by DLR Group & Clayton Marsh.
Todd P. Ferking, AIA / National K-12 Education Design Leader | Principal - DLR Group
“ I’ve had the pleasure of working with Clayton Marsh on several K-12 projects over the years, and I can confidently say he is one of the most thoughtful and talented designers I’ve collaborated with. Clayton has a unique ability to engage seamlessly with project teams and clients, translating their vision into experiential design solutions that not only elevate the aesthetics of a built environment but also infuse it with deeper meaning and sensitivity. His involvement from the earliest stages of conceptual design through to final installation ensures that every detail is meticulously crafted and aligned with the project’s goals. Clayton's dedication and creative insight consistently enhance every project he touches.”


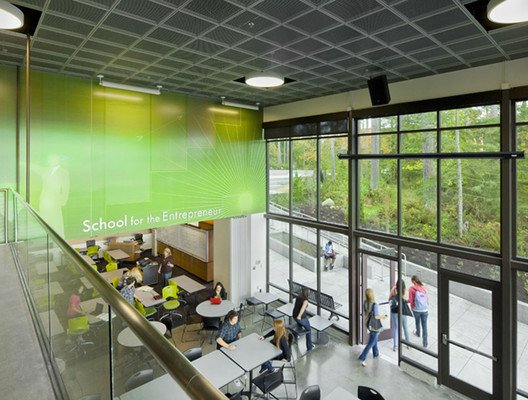



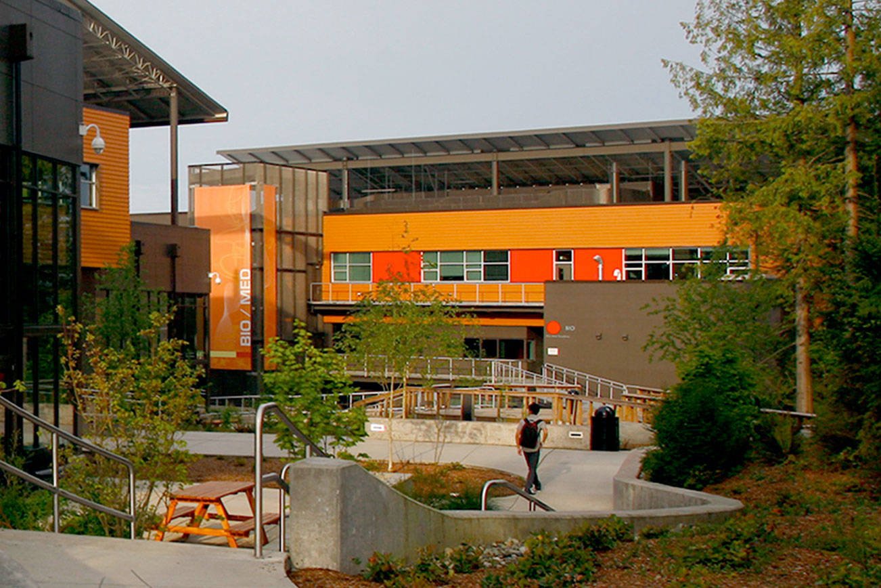


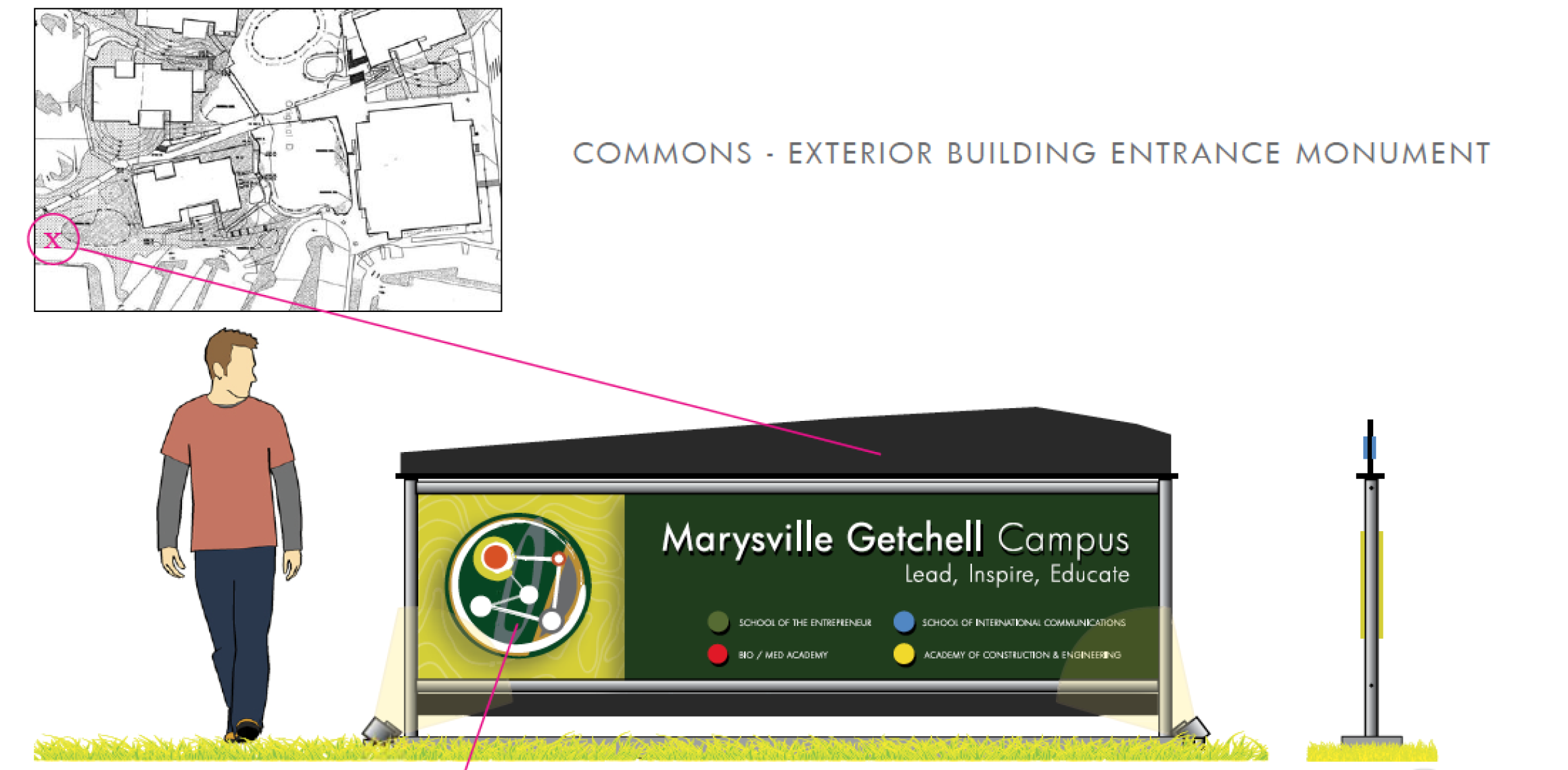

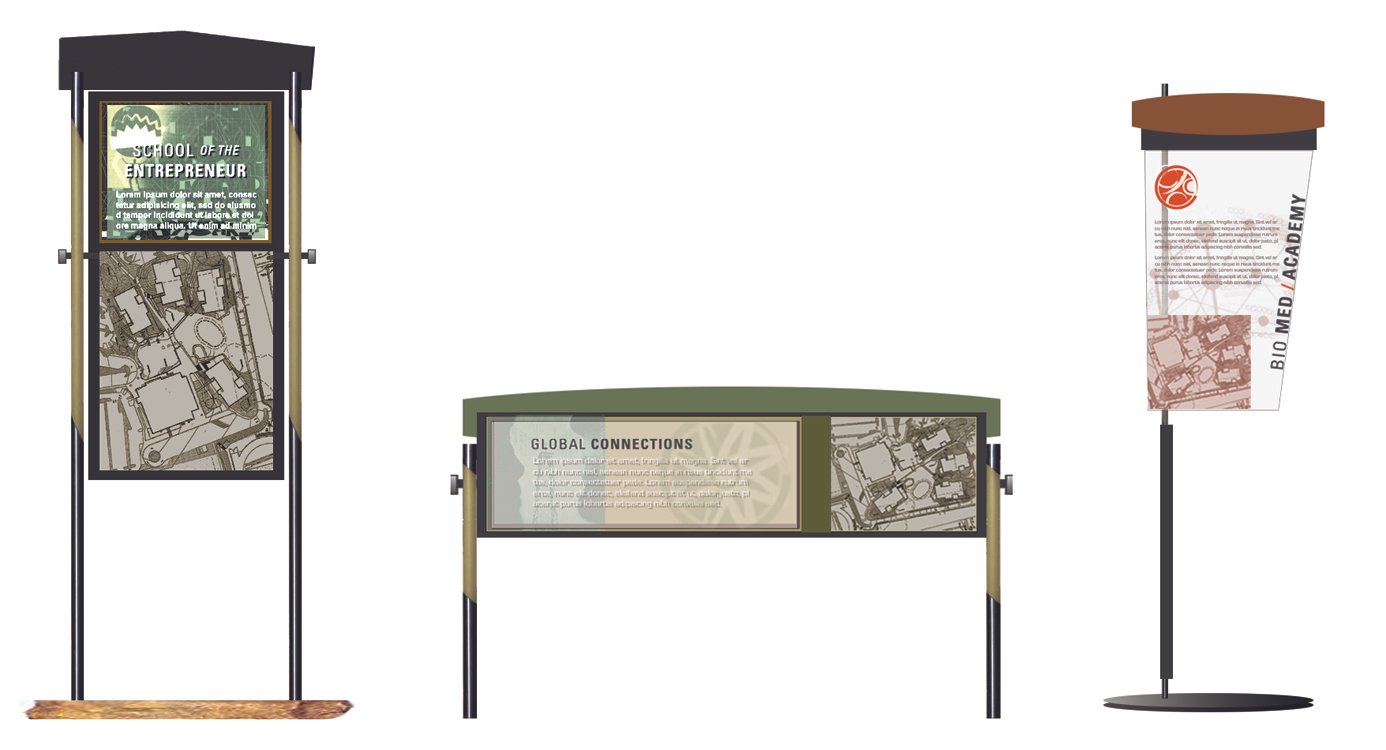
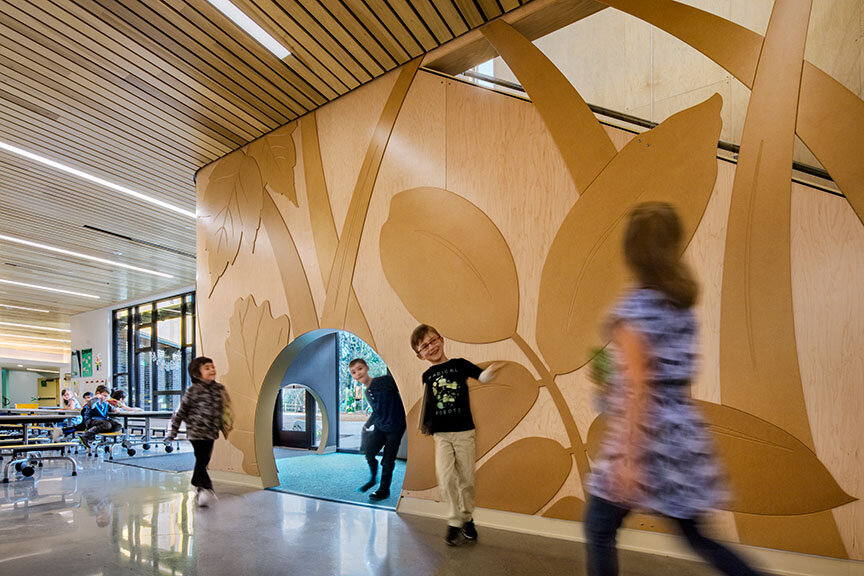

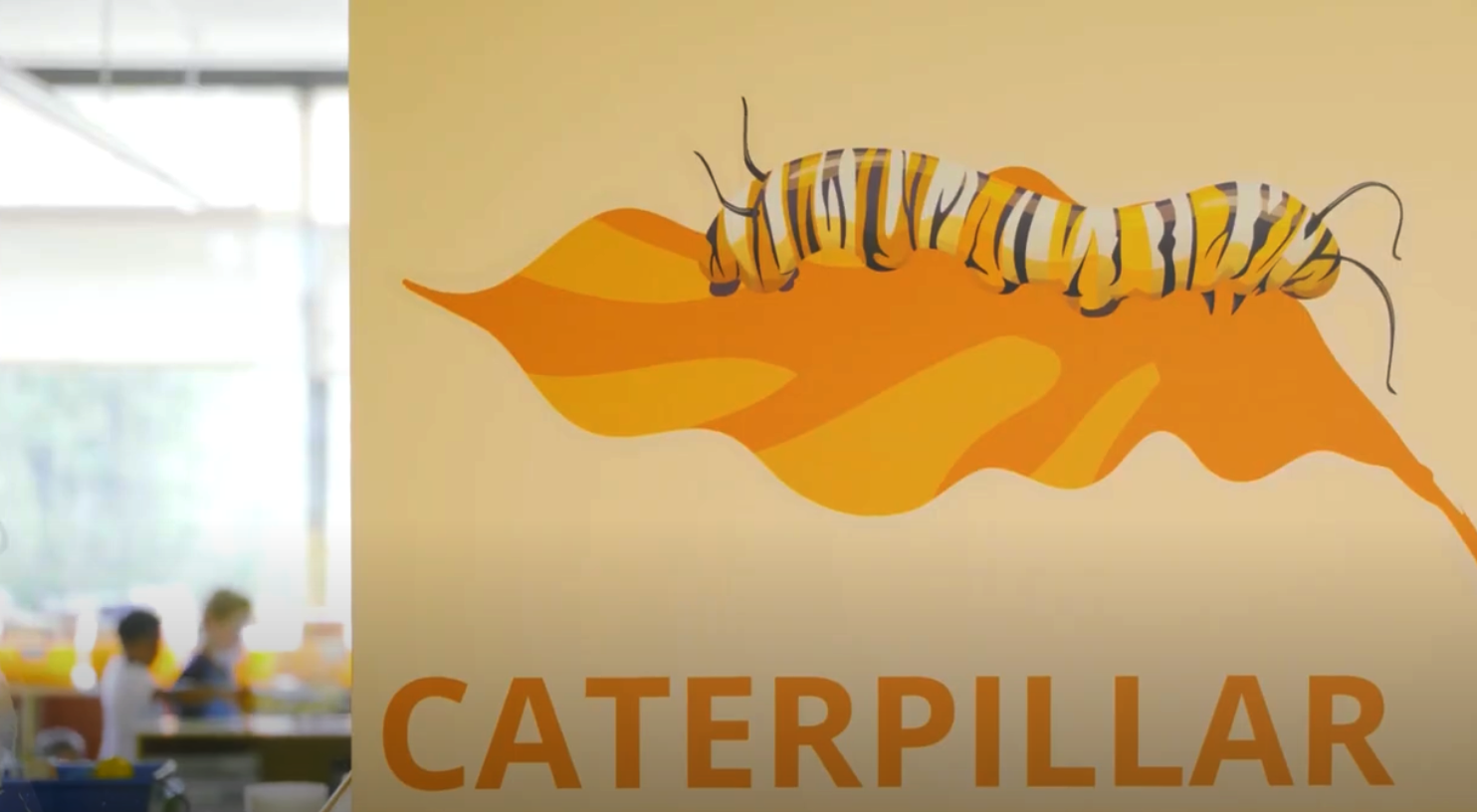

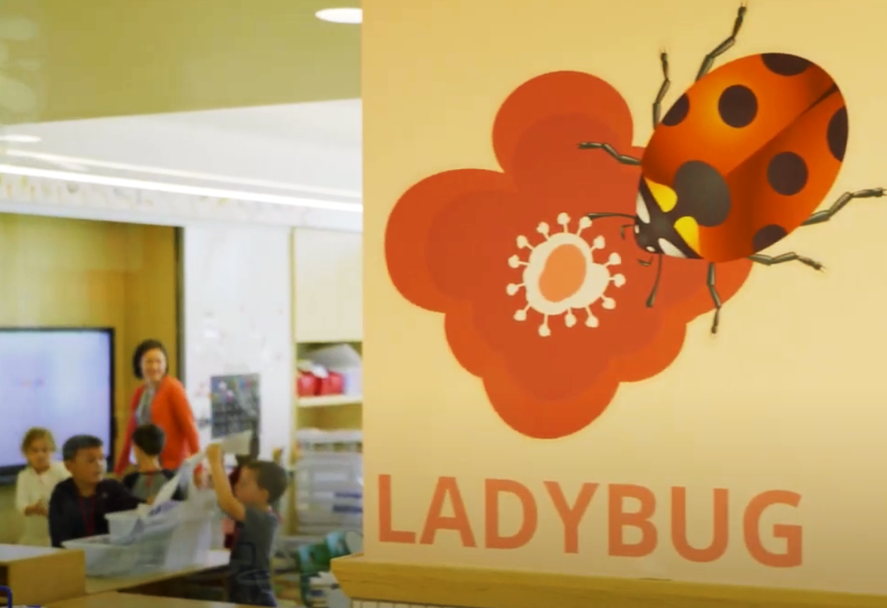

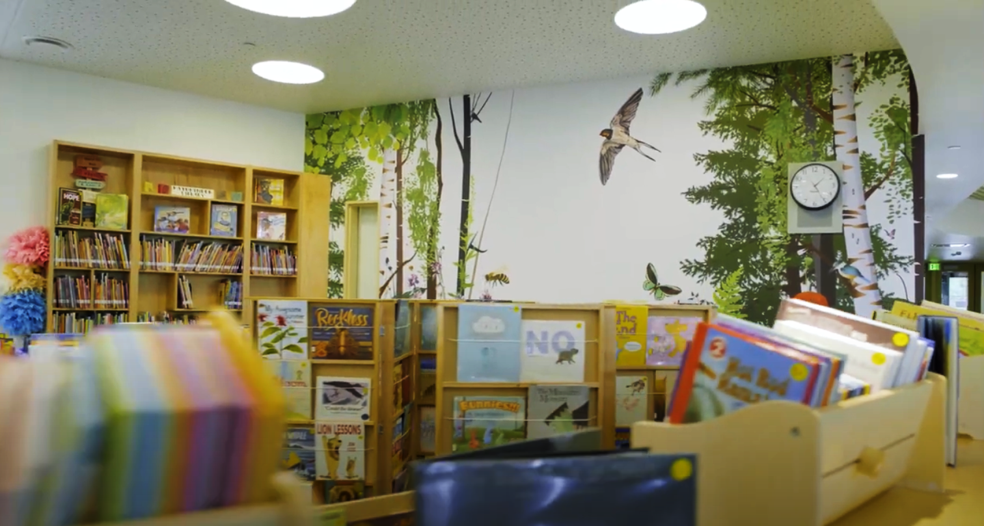


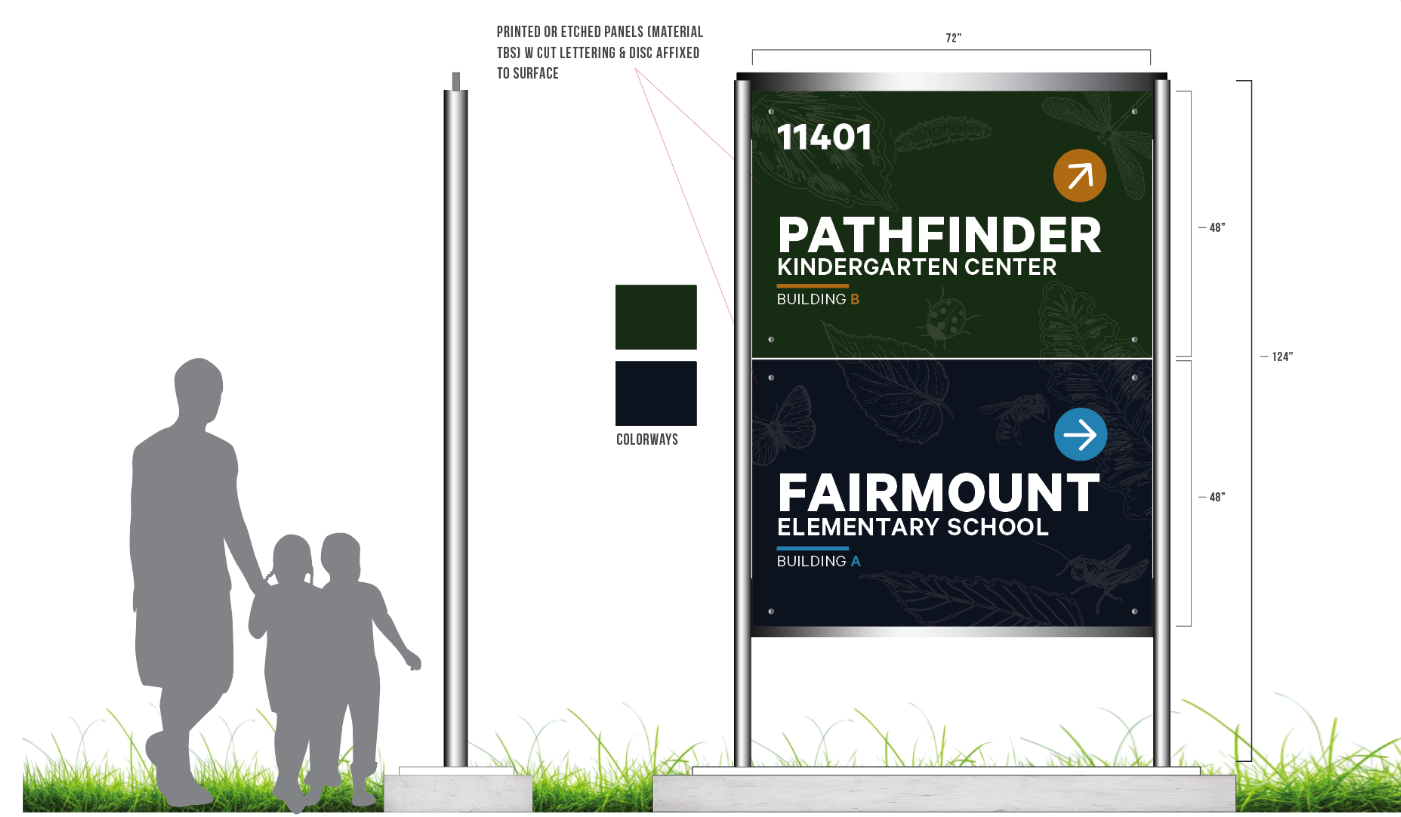

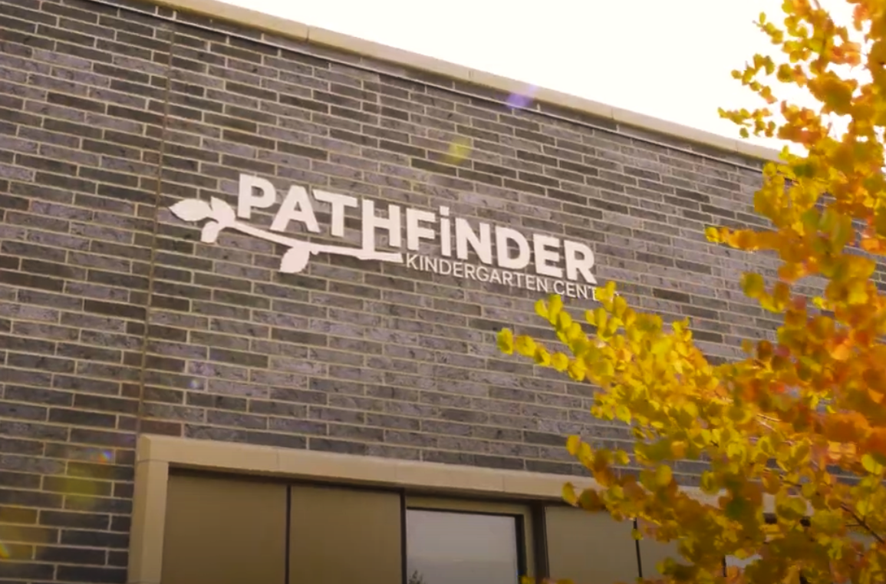


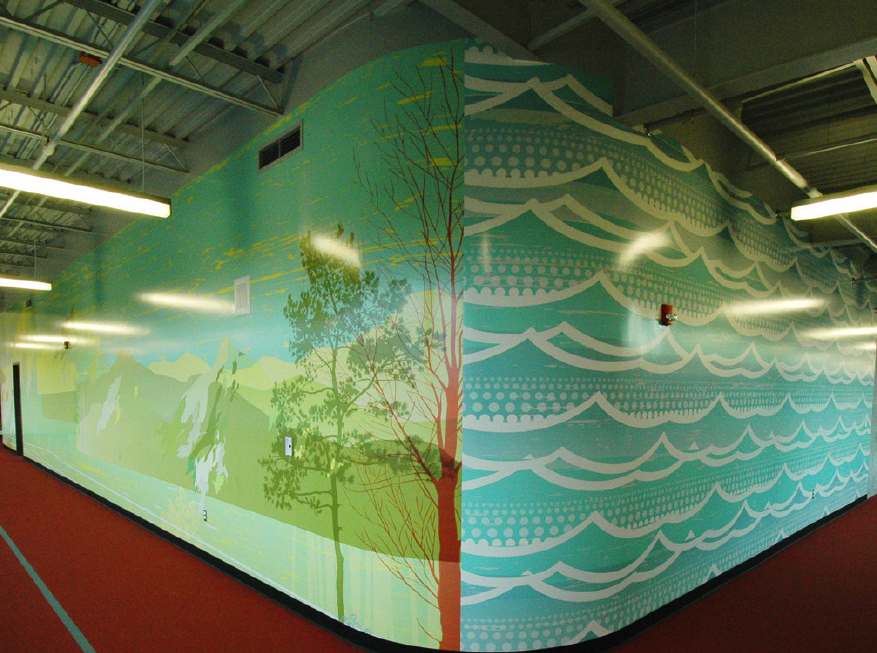
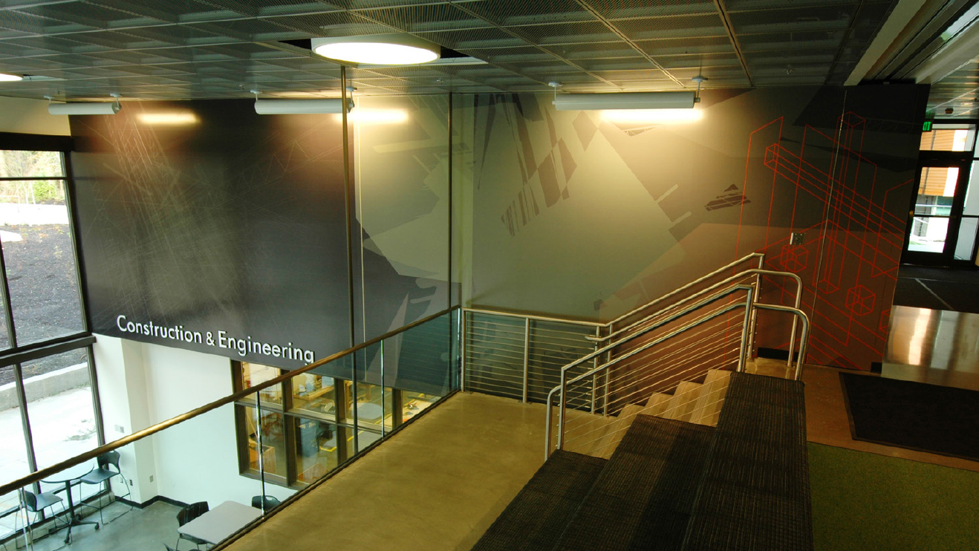
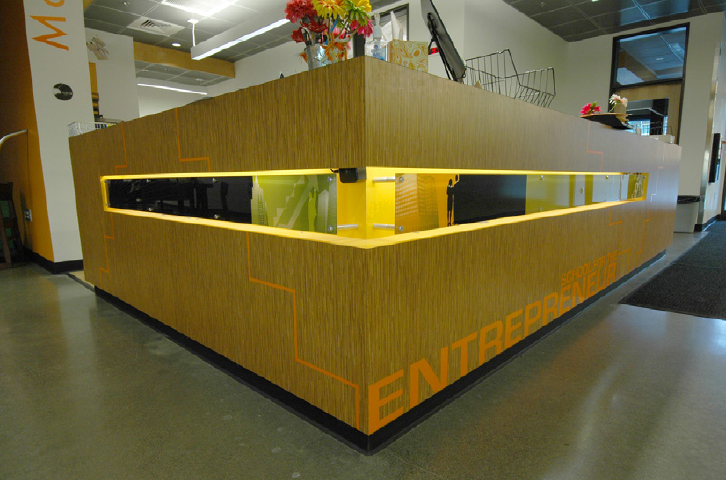
EXPLORATION. JOURNEYING.
A VISUAL RECORD OF CONCEPT & PROCESS.
Download a visual overview from a start to install Experiential Design Solution for Marysville Getchell High School in Marysville Washington.
DLR Group / Compton High School LA.
Super cool project. DLR Group has been a long-term client of Osborne Marsh. We’ve worked together on many projects requiring Experiential design for the Built Environment. When approached by DLR for Compton High School redevelopment in Los Angeles, I was asked to help them envision the “pitch” for the school and the LA Unified School District….to win the project. As part of their design team, my work entailed brand and experience design to create a graphic pathway to express the vision through architecture to graphic and material applications for many areas on the campus for interior and exterior development. From designing perforated and lit metal paneling for the entrance facade and back sides of the “Plinth’s, ground level outdoor lighting momoliths encompassing graphis story storytelling, to their Performance center digital surround walls, all the way to the sports fields. We created a unified brand and built experience. The project was put together in a large presentation visioning event though graphic panels, video, a fully dimensional model, and display elements for the "“pitch” and they won the competition to build Compton HS!
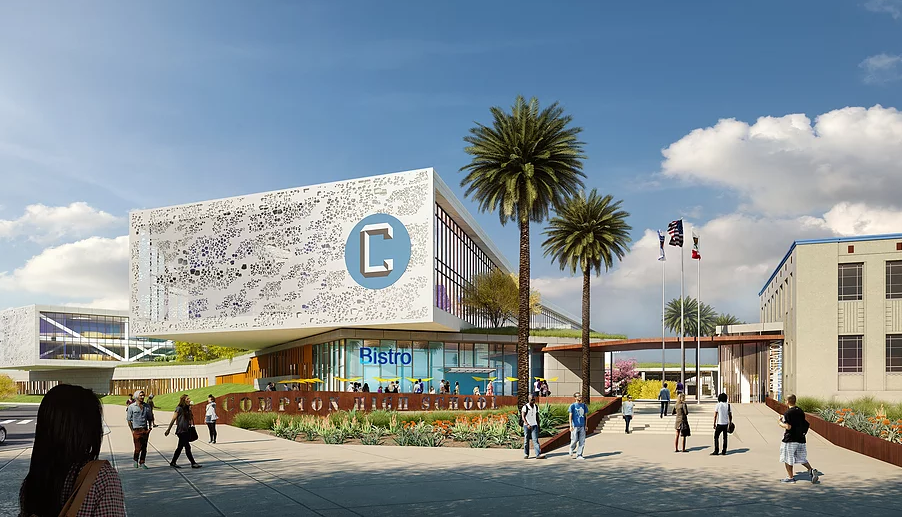
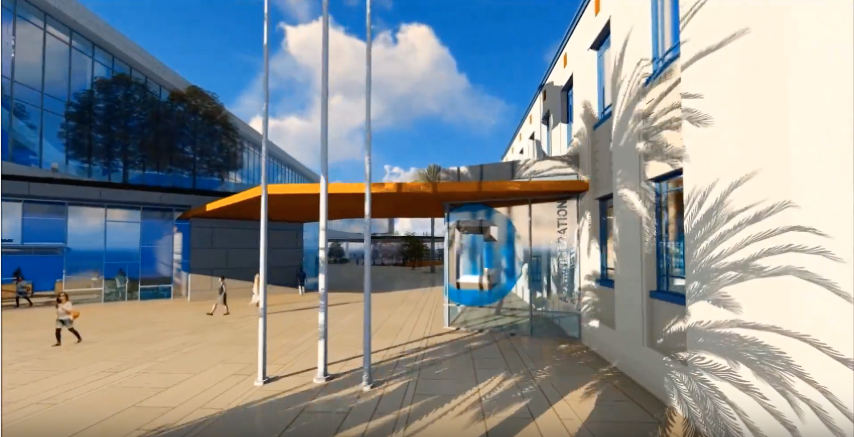

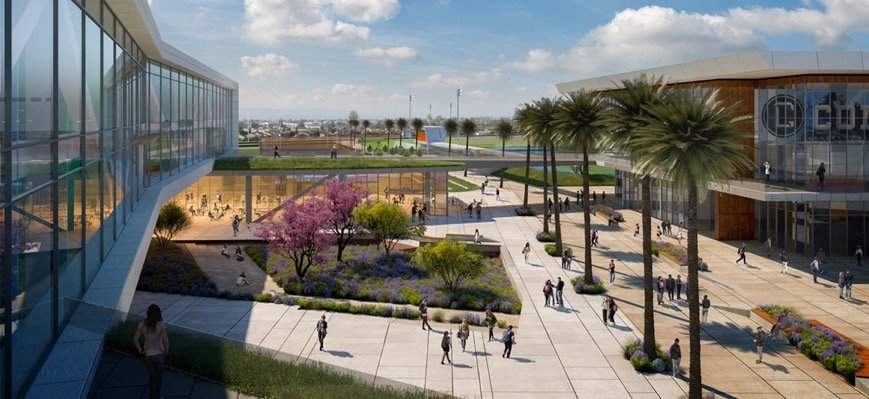
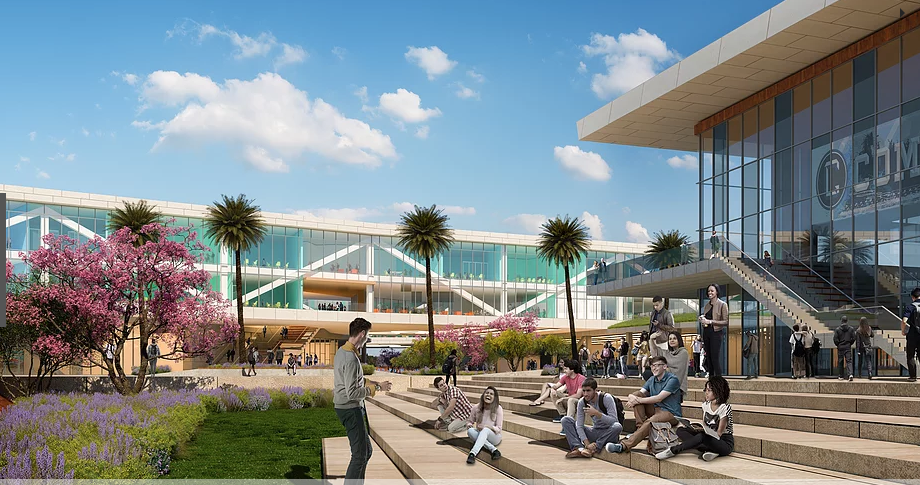


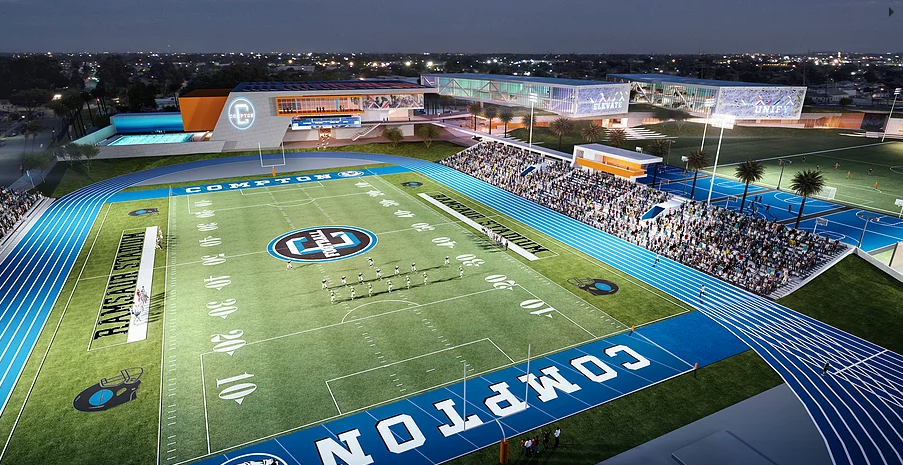
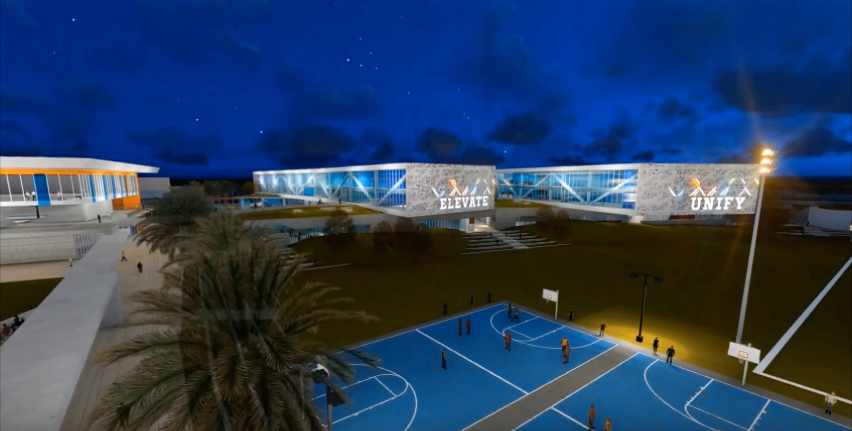
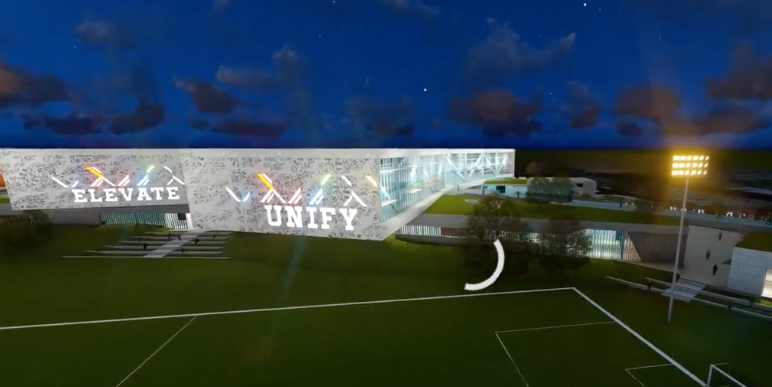

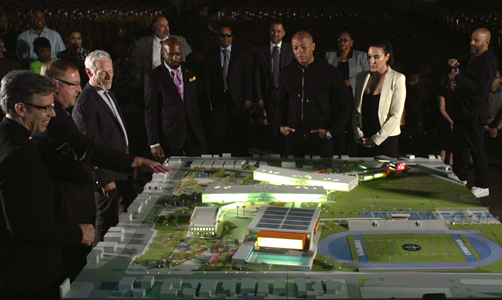

Made from Scratch
The work begins with a blank slate with white walls, and with some brainstorming and ideation, the canvas starts to be painted, the lights go in, concrete poured, finishing every detail. Every space, every project, through material applications, print, fabrication, hunting the perfect objects to fill out the landscape, beauty unfolds to inspire and to share with the world.






