Seattle University
Dynamic Athletic Center Experience Reimagined.
Excite. Recruit. Thrive.
Osborne Marsh provided full concept to final installation for the first Phase I of 3 Experiential Design programs focusing on a reimagined multi-purpose Athletic Performance Center for local Seattle University / NCAA Division I Redhawks!
When approached with this opportunity in early spring 2024, the goal was to rethink how the SU brand graphically integrated with the large spaces and push the brand to create a dynamic, modern sports experience. Starting with Phase I for the APC (Athletic Performance Center), Osborne Marsh partnered with SU’s assistant athletic director, and with local partners, Cardinal Architects, RAFN Contractors and Imagine Visual Service, to provide comprehensive creative services from Ideation to final installation. Starting from a blank concrete canvas and renovated spaces opened up to provide more space and light, Osborne Marsh worked to create, produce and install a truly dynamic space for student athletes to excel.
Starting the Phase I program was done though a series of conceptual ideations for how the brand attributes from SU could unfold into the athletic spaces to create a powerful experience and push the brand into new, more modernized feel. Osborne Marsh approached the initial concepts with a bit of a “throw the kitchen sink” strategy, really bringing a series of ideas that pushed far beyond the current brand as a means to see
what design boundaries looked like and what would stick. SU was completely open to the strategy and approach and from there we worked to refine elements from each concept into a unified design package. Once complete the creative elements from Phase I will evolve into Phase II & III in 2025, to encompass the women’s basketball team locker rooms, meeting rooms and coached offices. Go Redhawks!
Collaborators: Cardinal Architecture. Imagine Visual Services. RAFN Contractors.
Phase II & III Development coming Spring / Summer of 2025.
Brendan Heitz - Assistant Athletic Director - Facilities & Operations / Seattle University
“Working with Clay and Osborne Marsh on Phase I of the SU APC was really eye opening to the role an Experiential Design & Creative firm can play in a renovation / construction program. I was impressed from the very beginning when our first overview felt like it was a window into Clay’s mind. He explained the how and the why of the simplest of design elements. From there, he was engaged until the conclusion of not just the design phase, but the installation phase with our graphic print partner. He has a desire to see the project through completion and worked closely with the visual producer, architects and our contractor regarding materials, lit dimensional signage, fabrication, elevations and scaling, through final installation…and didn’t bat an eye when we provided feedback on the smallest of items. I look forward to working with Osborne Marsh on more projects in the future.”
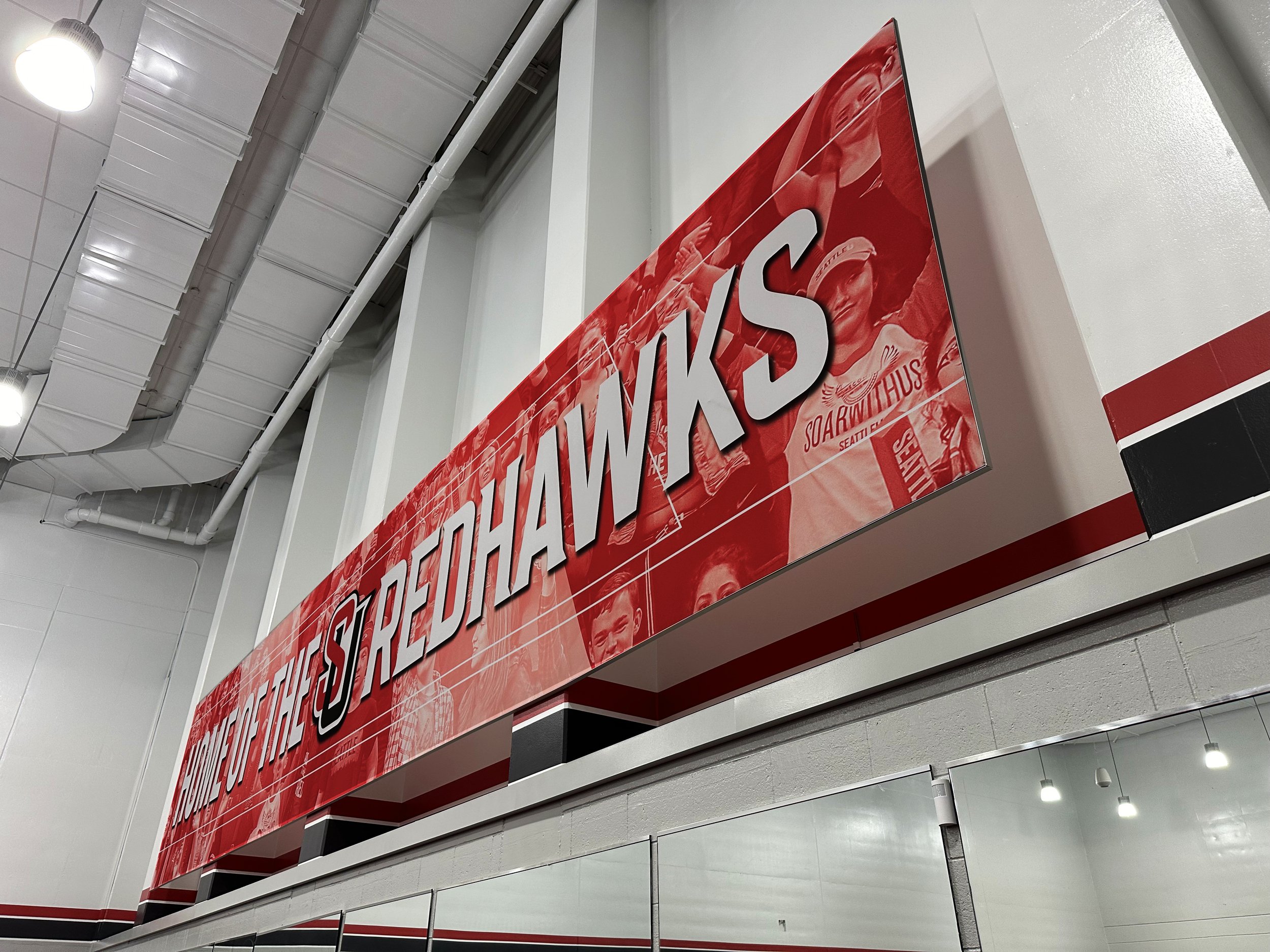
96" x 37' SEG Graphic

Outdoor Concept Ideation
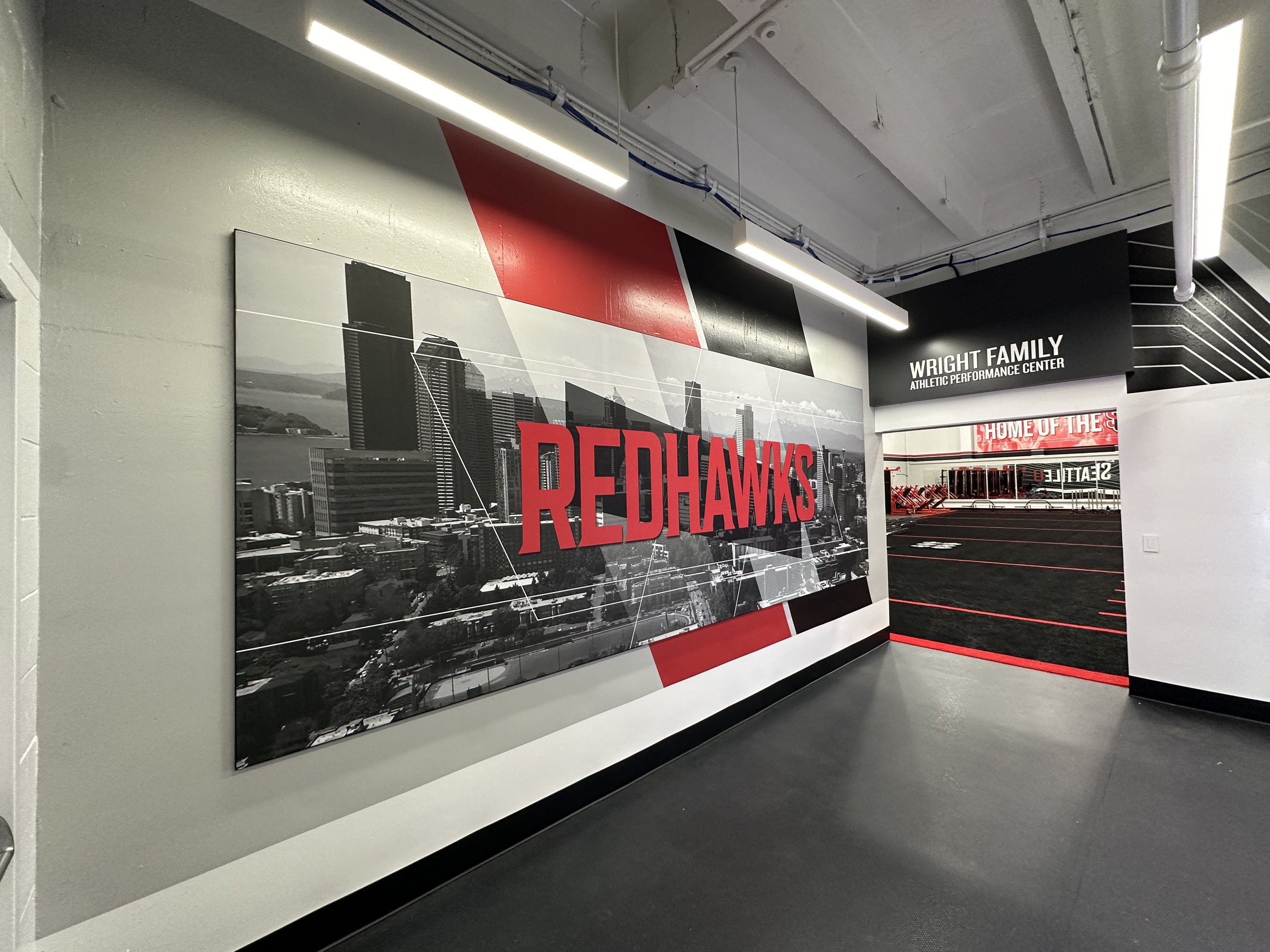
APC Entry
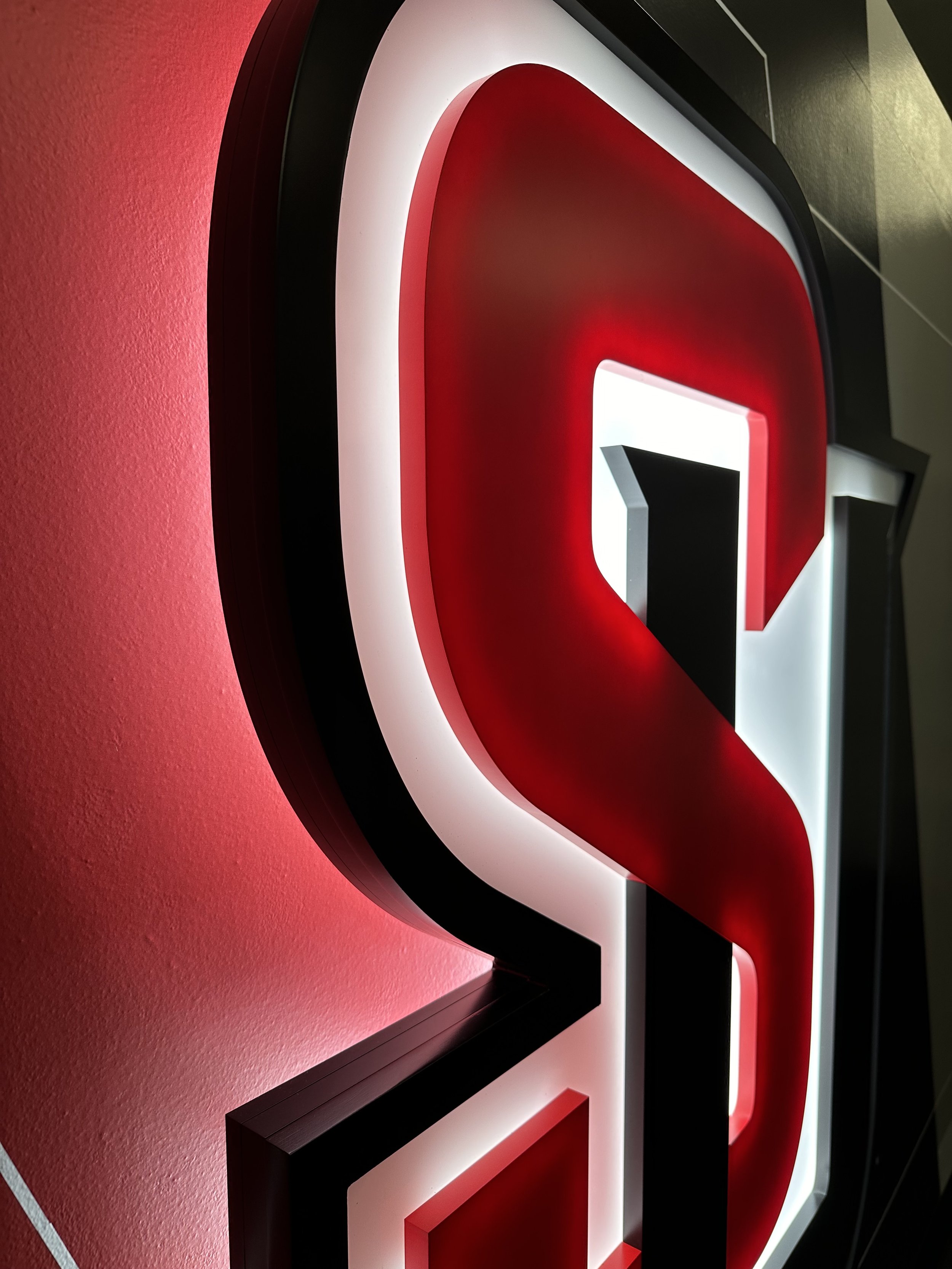
40" x 58" Lit Brand Logo
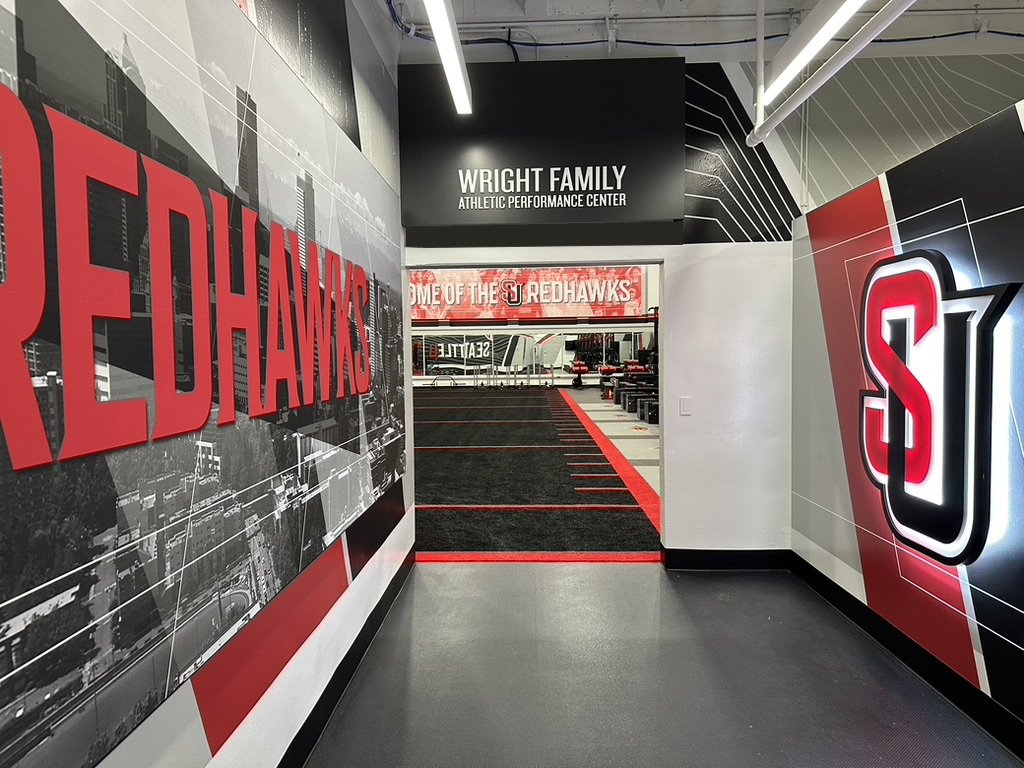
APC Entry

Outdoor Conceptual Wall - Redhawk Rain
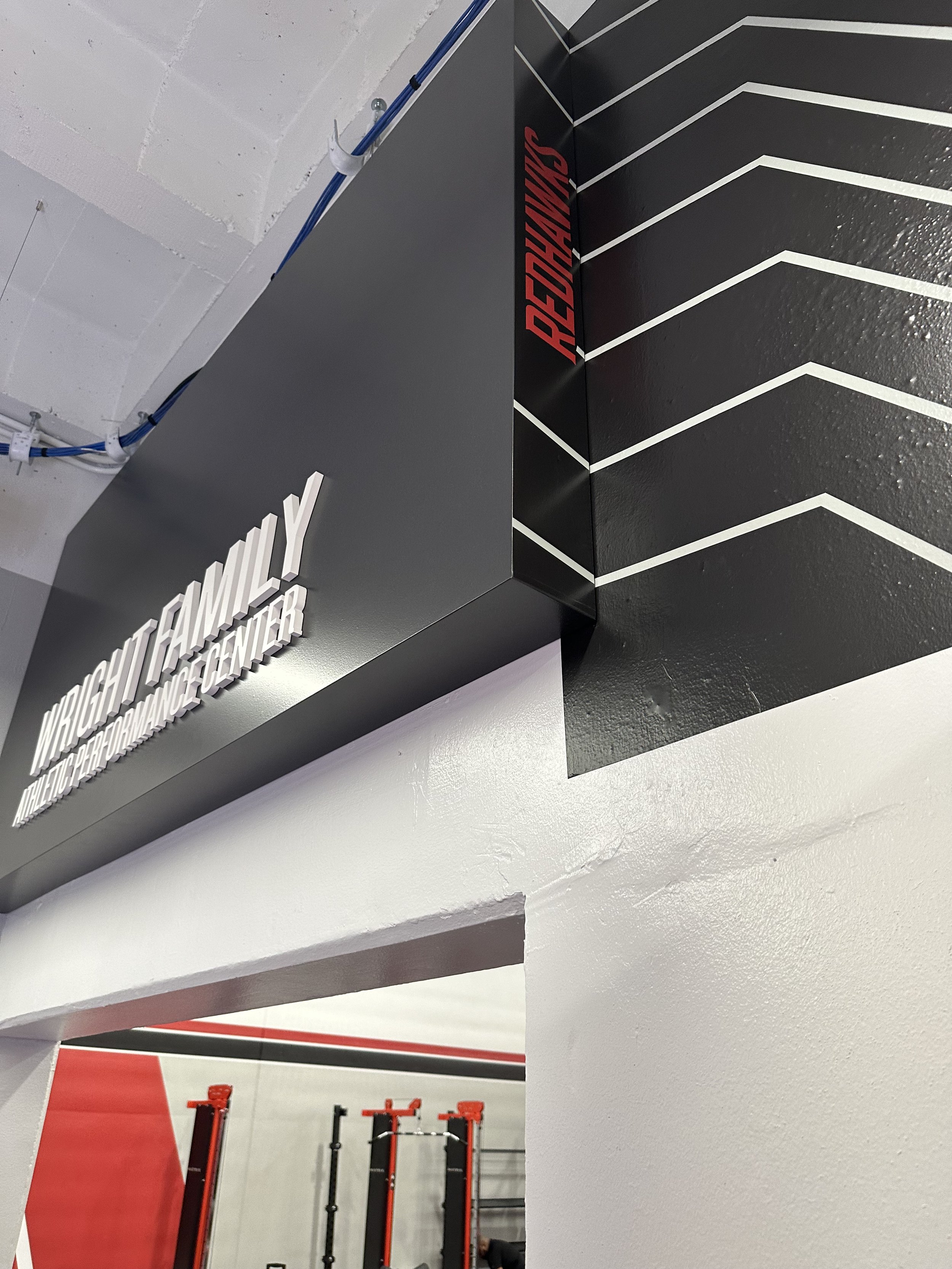
APC Main Room
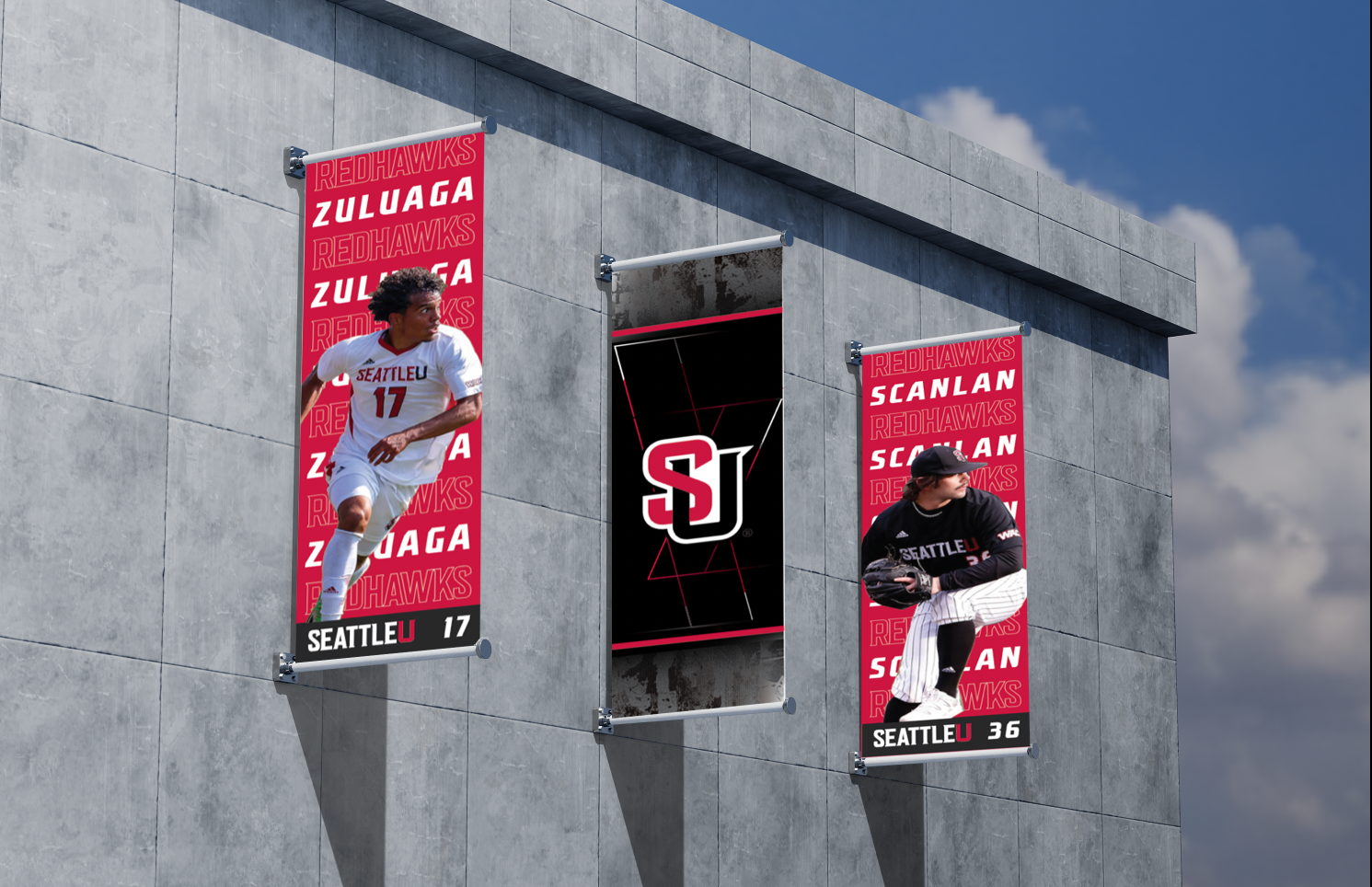
Athlete Building Signage Ideation

Athlete Concept Ideation

Concept Ideation
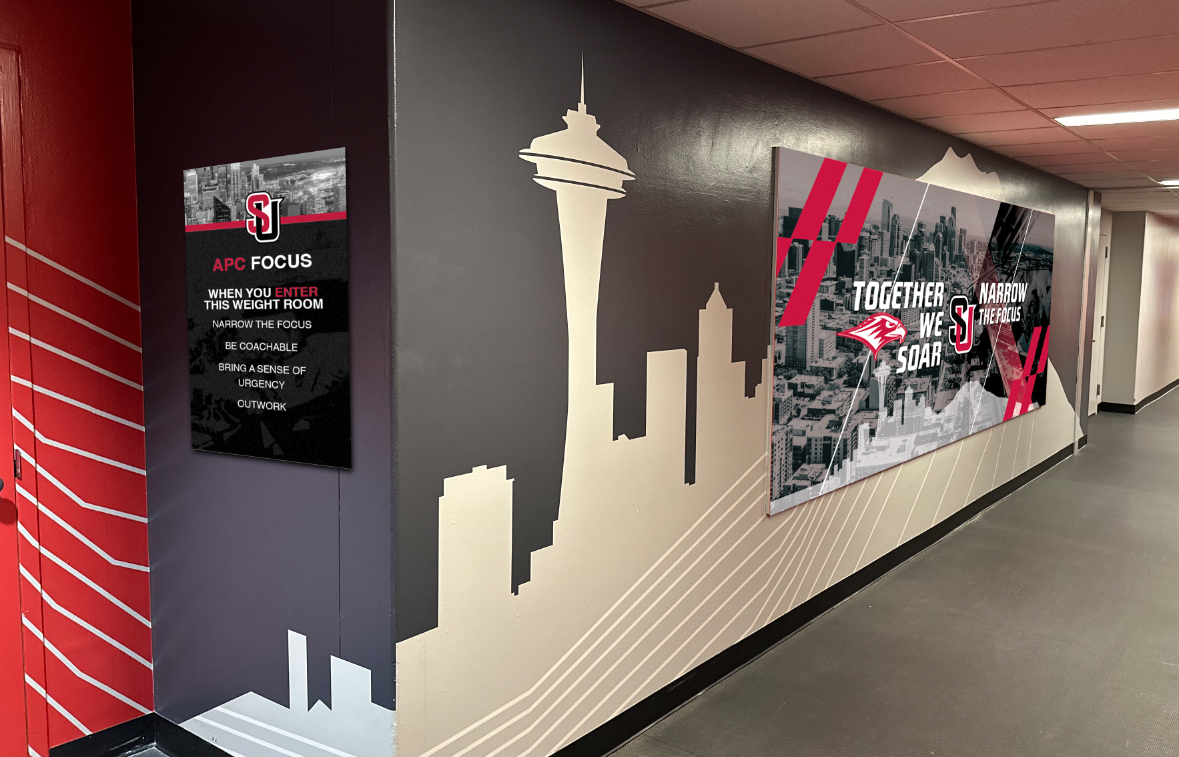
APC Main Hallway Entry
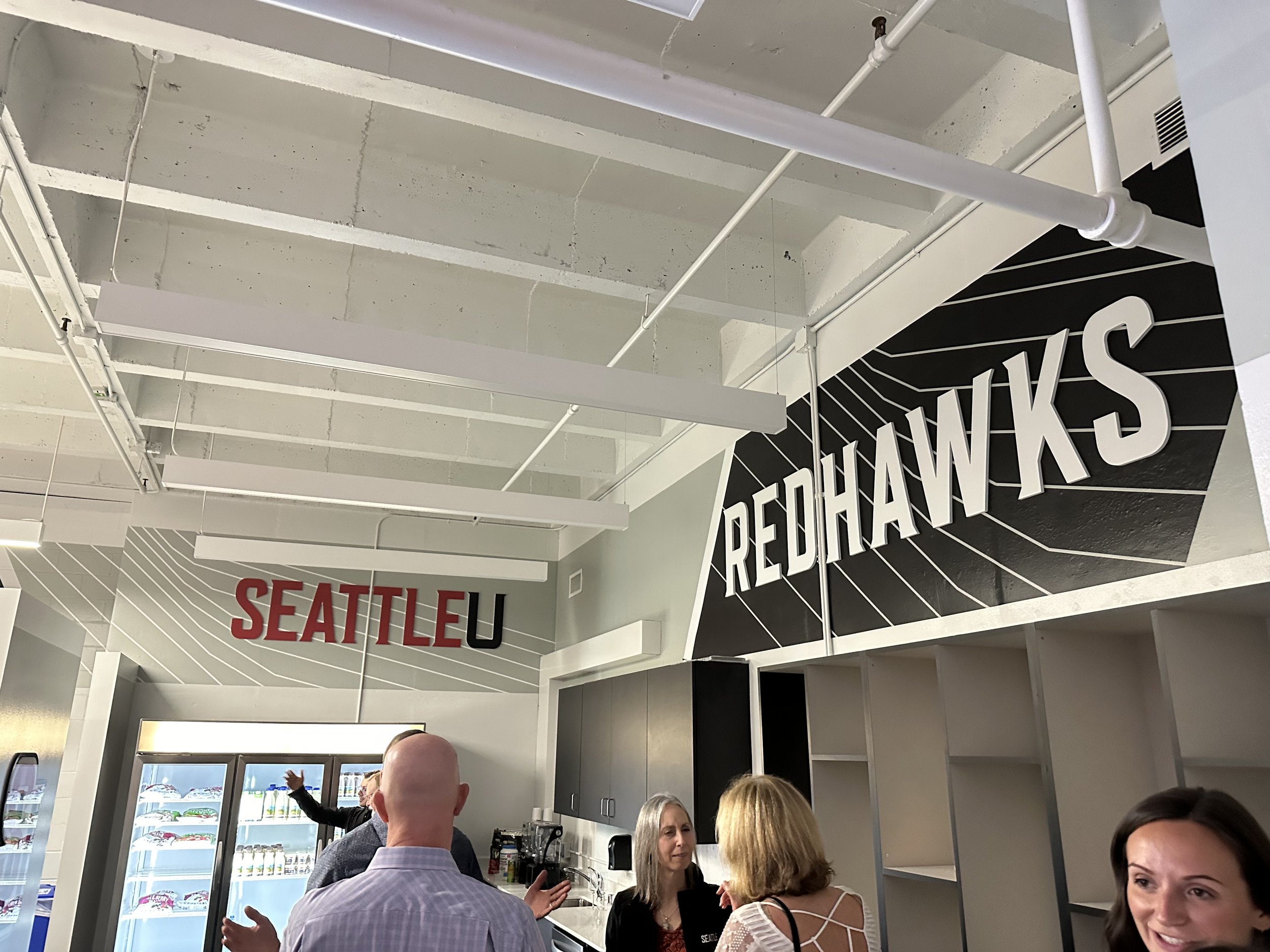
APC Main Room Wrap
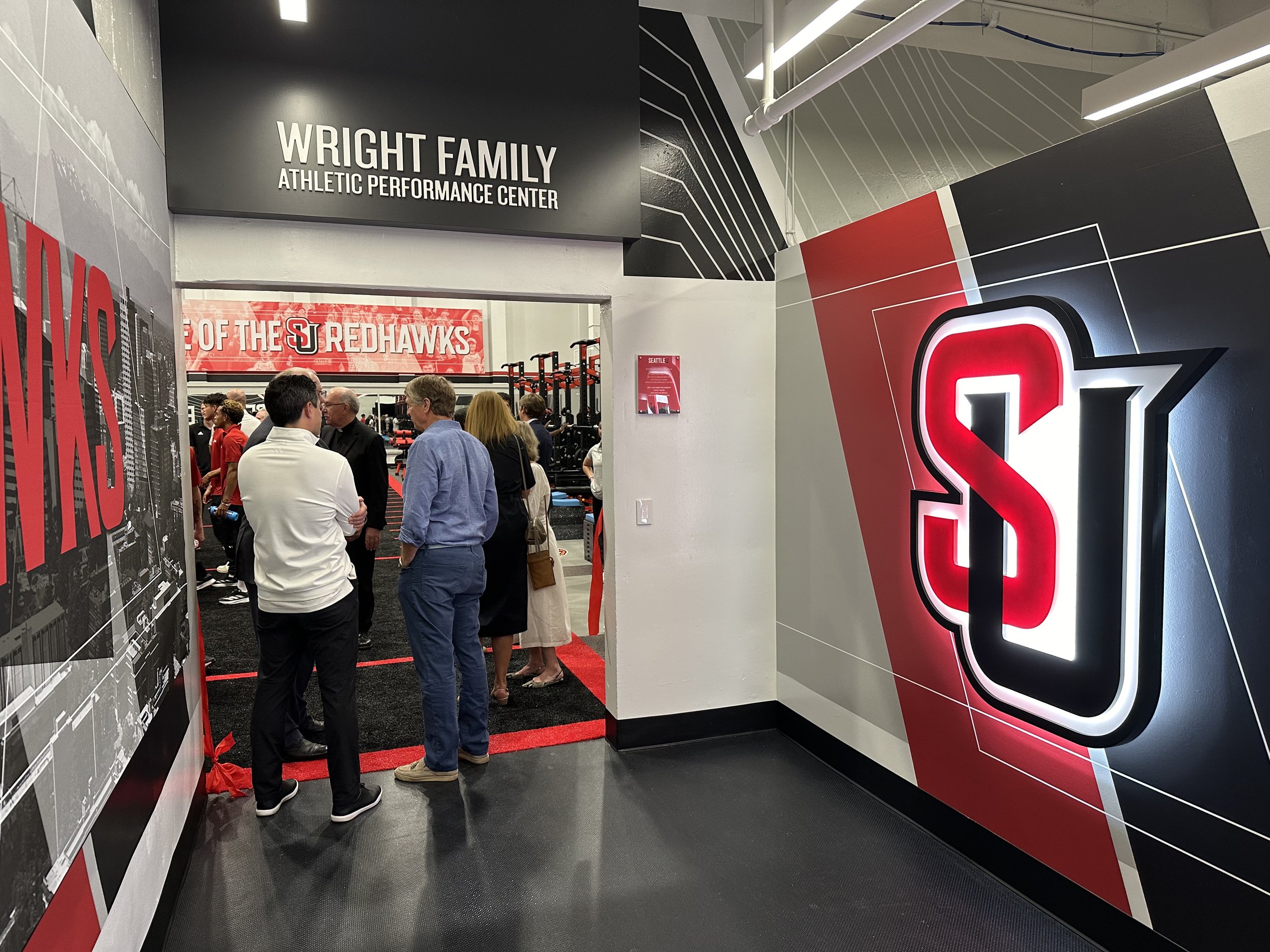
APC Main Entry

Outdoor Signage
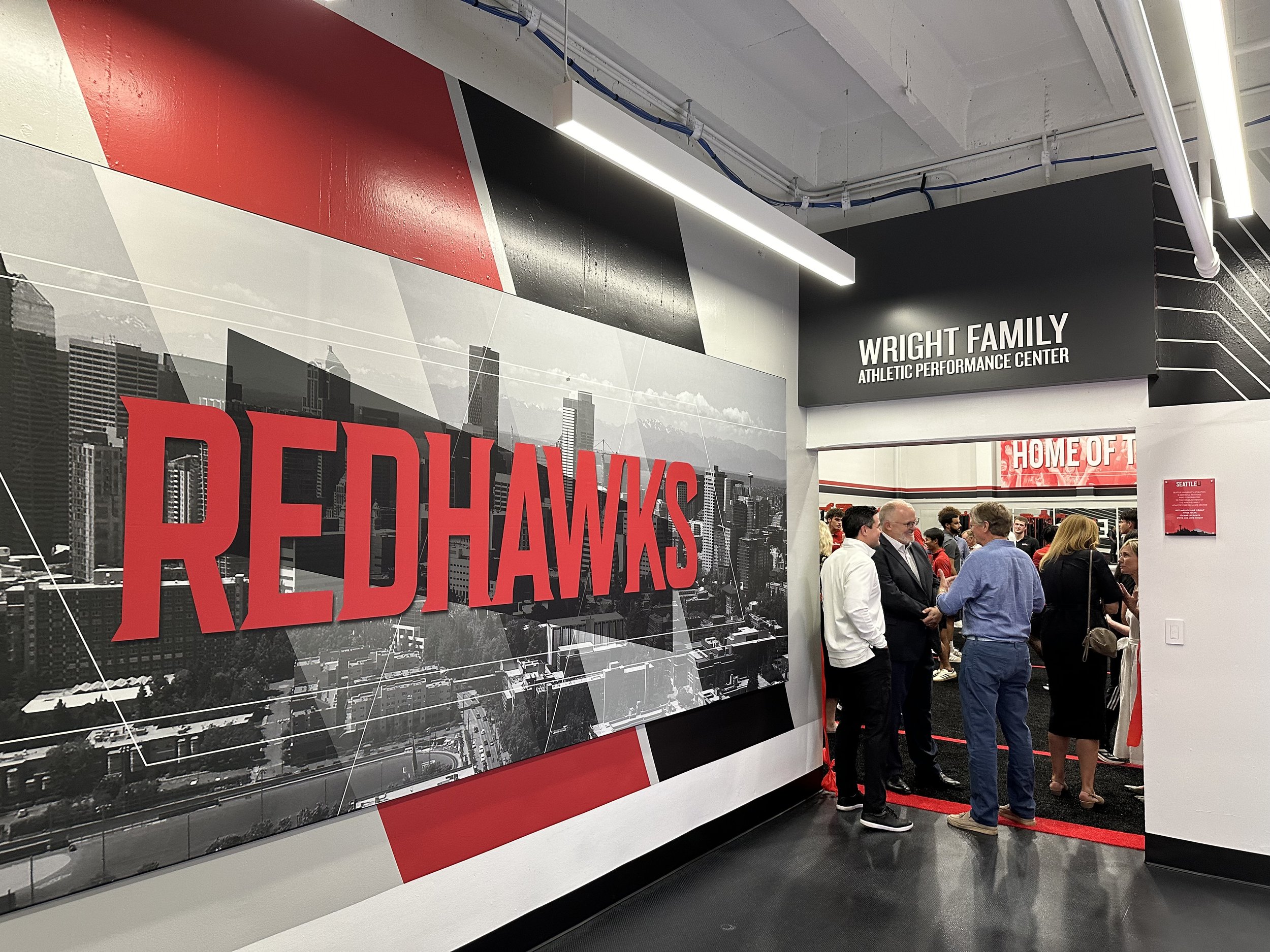
72" x 16' Redhawk SEG Graphic

South Wall Skyline
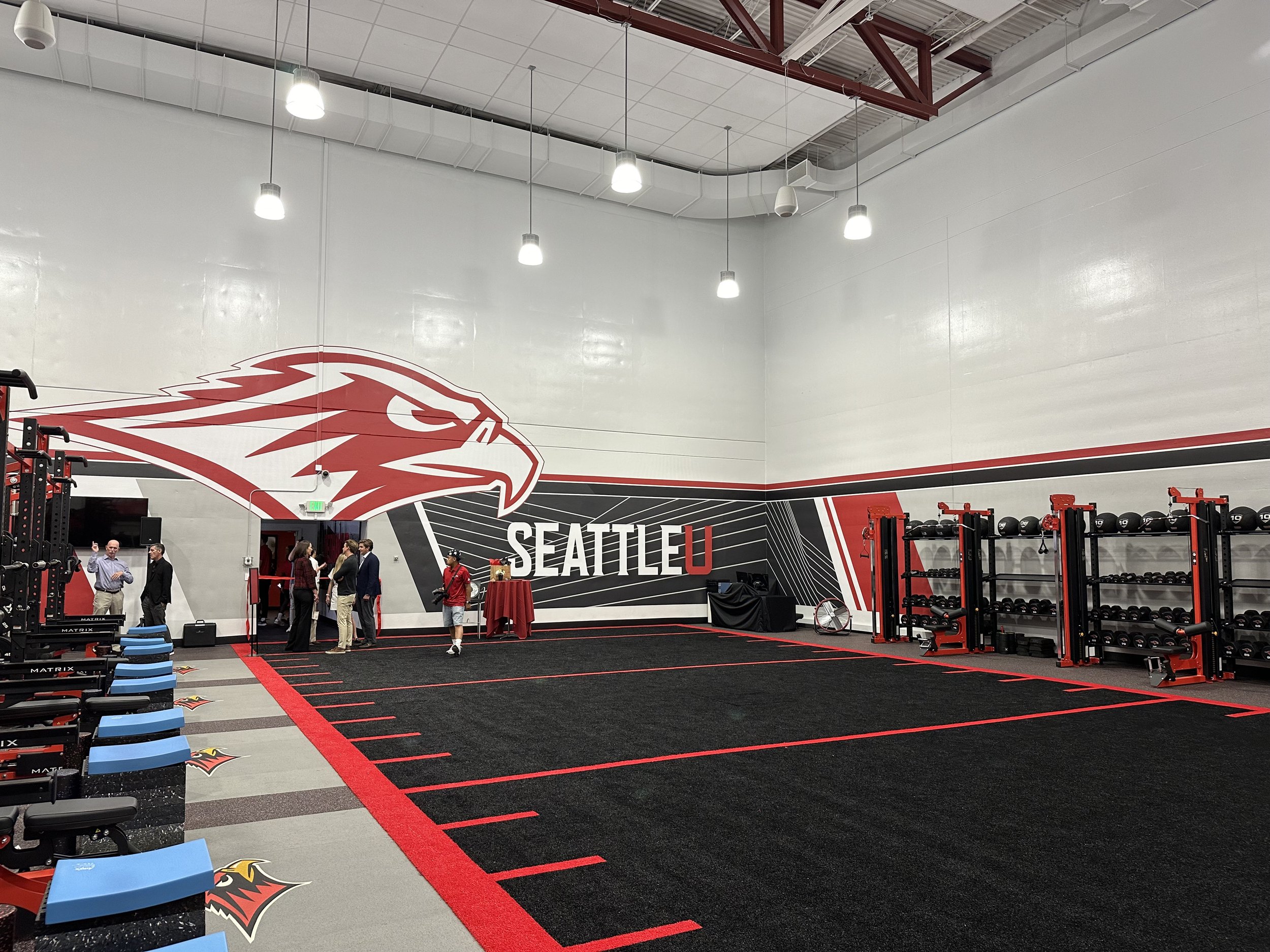
West Wall 35' Hawk
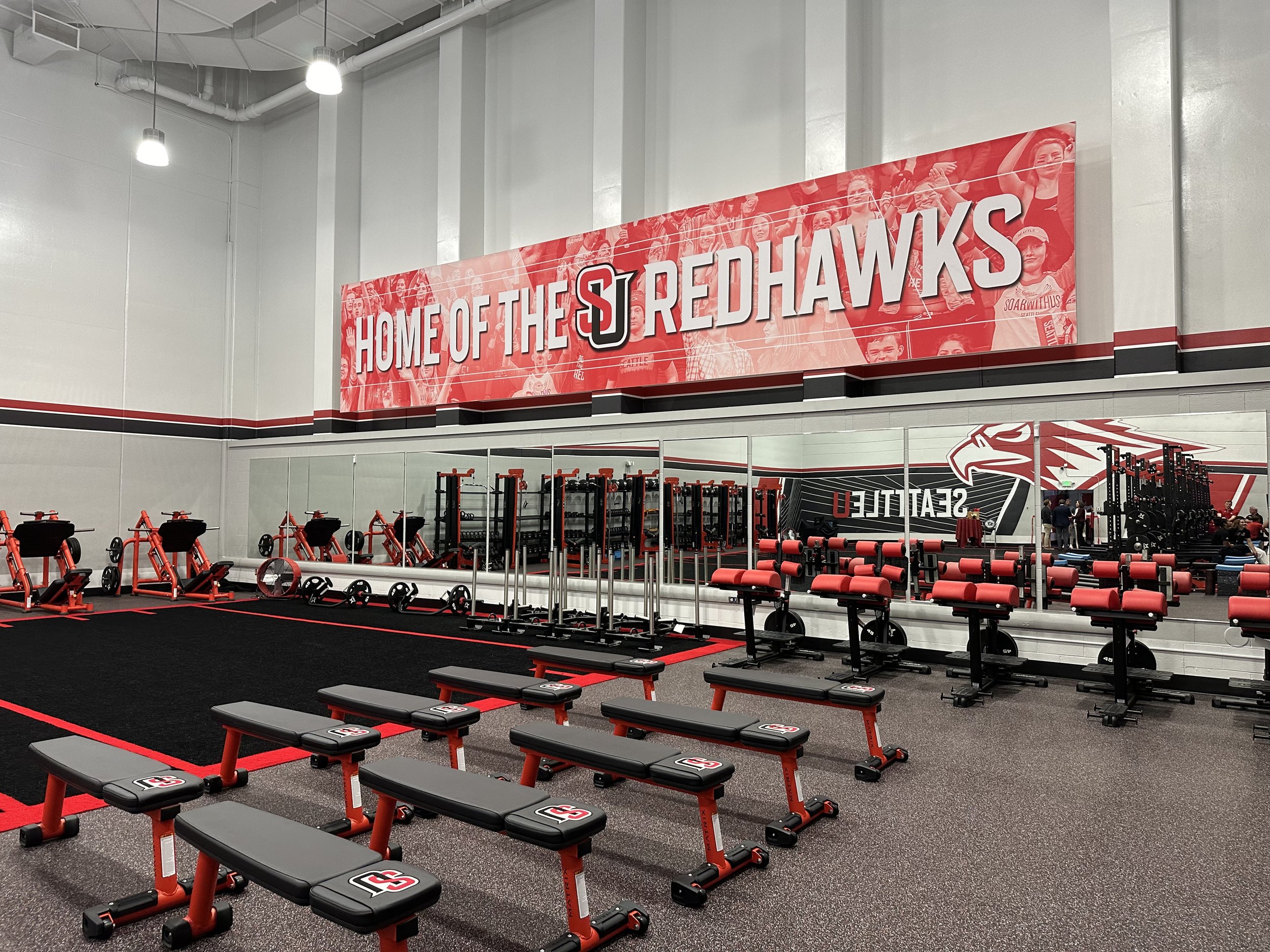
East Wall 37' Custom SEG Frame
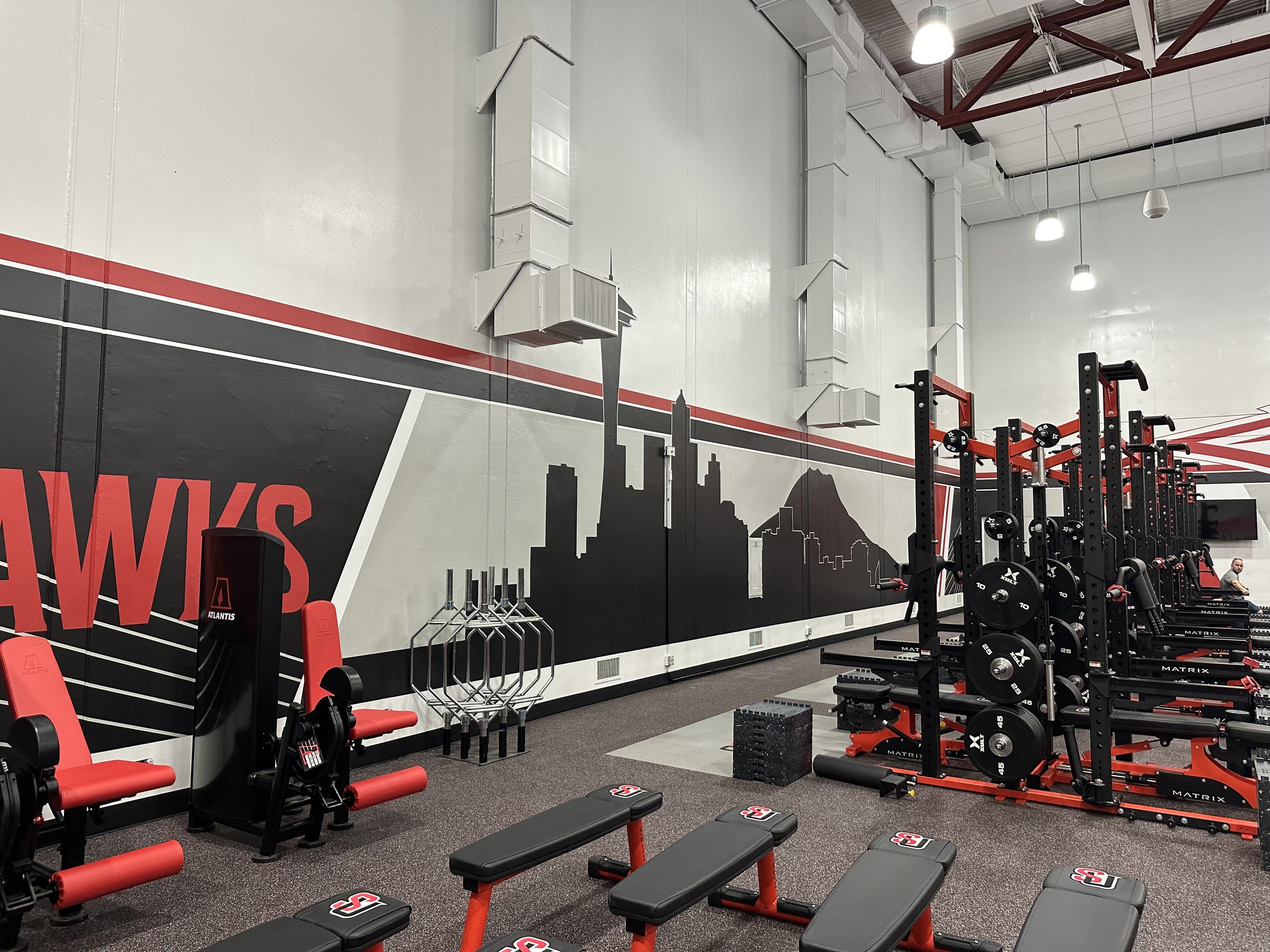
South Wall Skyline
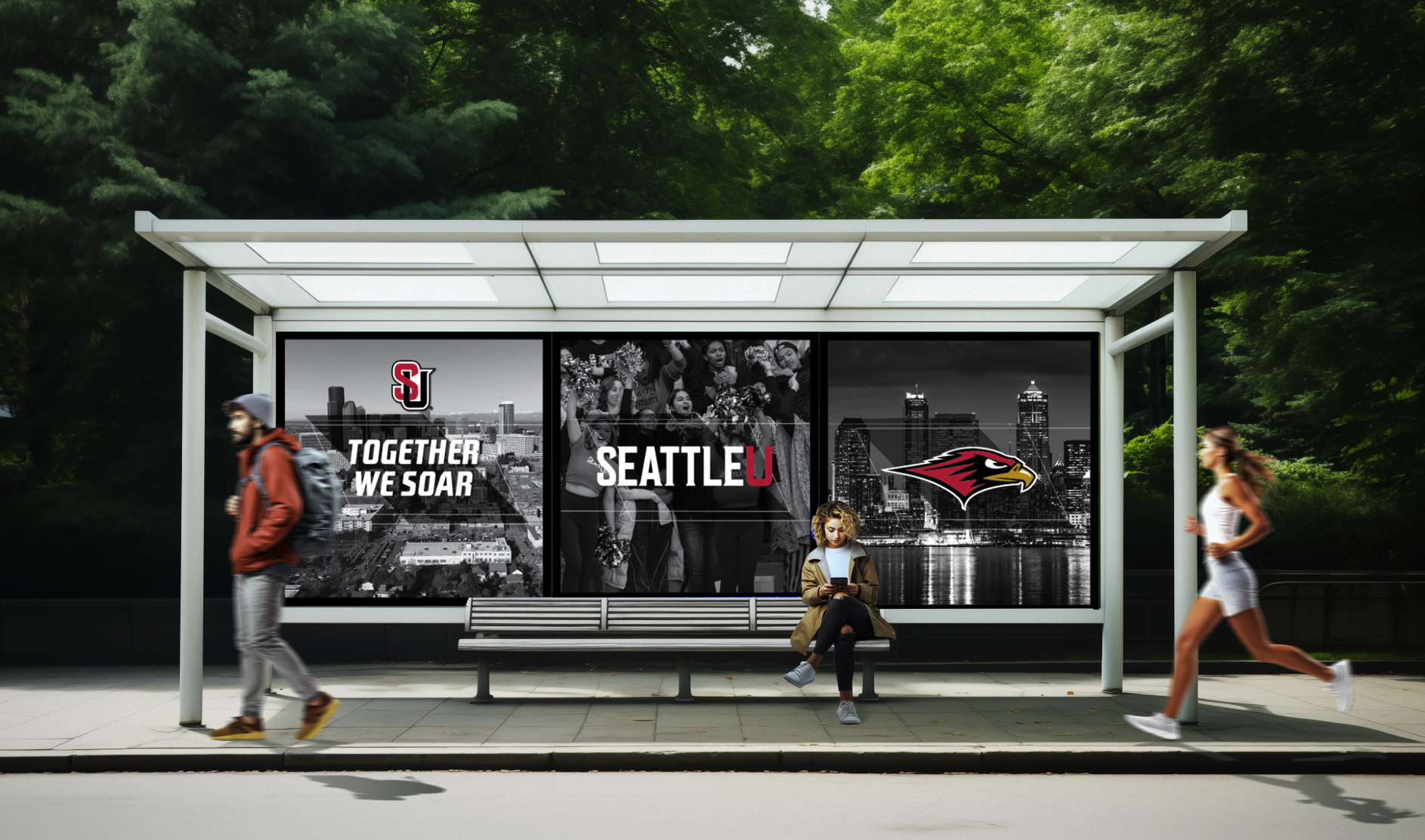
Branded Outdoor Signage Concept
SU Athletic Performance Center Ribbon Cutting. Phase 1 (APC) August 2024.

Made from Scratch
The work begins with a blank slate with white walls, and with some brainstorming and ideation, the canvas starts to be painted, the lights go in, concrete poured, finishing every detail. Every space, every project, through material applications, print, fabrication, hunting the perfect objects to fill out the landscape, beauty unfolds to inspire and to share with the world.





